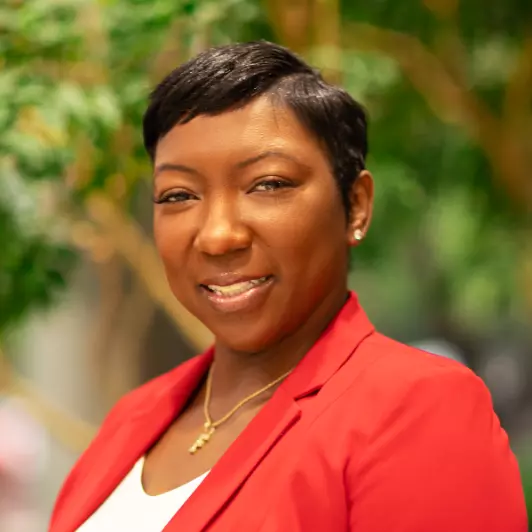For more information regarding the value of a property, please contact us for a free consultation.
2755 Royal Avenue Berkley, MI 48072
Want to know what your home might be worth? Contact us for a FREE valuation!

Our team is ready to help you sell your home for the highest possible price ASAP
Key Details
Sold Price $295,000
Property Type Single Family Home
Sub Type Ranch
Listing Status Sold
Purchase Type For Sale
Square Footage 934 sqft
Price per Sqft $315
Subdivision Thomas Brothers Beverly Park
MLS Listing ID 20251008923
Sold Date 07/21/25
Style Ranch
Bedrooms 2
Full Baths 1
Construction Status Platted Sub.
HOA Y/N no
Year Built 1948
Annual Tax Amount $2,893
Lot Size 6,098 Sqft
Acres 0.14
Lot Dimensions 48X125
Property Sub-Type Ranch
Source Realcomp II Ltd
Property Description
Completely remodeled from top to bottom in 2025- This turn-key ranch is located in one of Berkley's most desirable neighborhoods. Step into an open-concept living area featuring a sun-drenched living room with oversized windows creating a sense of spaciousness and grandeur. Brand new carpeting & lighting throughout. For the culinary enthusiast, the updated kitchen is a delightful space. It features brand new stainless steel appliances, new cabinetry and hardware, and quartz counters with an extensive breakfast bar that opens to the sun-filled dining room. Two nice sized bedrooms, a flex room that has been plumbed for a first floor laundry, and a gorgeous hall bath complete with a built-in shower bench completes the main level. The full unfinished basement is perfect for extra storage or finish it to your delight for additional living and entertaining space. Outside features an over-sized 2-car garage, a large deck, and beautiful perennials on one of the biggest sized lots in the neighborhood, ideal for outdoor relaxation & entertaining. Attention to detail is evident in every corner of this home, with finer finishes that elevate its overall aesthetic. From upgraded fixtures & hardware, to tasteful decor choices, every element has been carefully curated to enhance your living experience. With its combination of classic charm and modern amenities, it offers the best of both worlds, providing comfort, style, & functionality. Conveniently located near shopping, dining, parks, downtown Berkley, Beaumont-Corewell Health, & expressways. Award Winning Berkley Neighborhood Schools! Immediate Occupancy! This home is a MUST SEE!!
Location
State MI
County Oakland
Area Berkley
Direction N/Catalpa & W/Coolidge
Rooms
Basement Unfinished
Kitchen Dishwasher, Disposal, Dryer, Free-Standing Gas Range, Free-Standing Refrigerator, Stainless Steel Appliance(s), Washer
Interior
Interior Features High Spd Internet Avail, Programmable Thermostat
Hot Water Natural Gas
Heating Forced Air
Cooling Central Air
Fireplace no
Appliance Dishwasher, Disposal, Dryer, Free-Standing Gas Range, Free-Standing Refrigerator, Stainless Steel Appliance(s), Washer
Heat Source Natural Gas
Exterior
Exterior Feature Lighting, Fenced
Parking Features Side Entrance, Electricity, Door Opener, Detached, Driveway, Oversized
Garage Description 2 Car
Fence Back Yard, Fenced, Fence Allowed
Accessibility Grip-Accessible Features
Porch Deck, Porch
Road Frontage Paved, Pub. Sidewalk
Garage yes
Private Pool No
Building
Foundation Basement
Sewer Public Sewer (Sewer-Sanitary)
Water Public (Municipal)
Architectural Style Ranch
Warranty No
Level or Stories 1 Story
Structure Type Vinyl
Construction Status Platted Sub.
Schools
School District Berkley
Others
Tax ID 2518178030
Ownership Short Sale - No,Private Owned
Acceptable Financing Cash, Conventional
Rebuilt Year 2025
Listing Terms Cash, Conventional
Financing Cash,Conventional
Read Less

©2025 Realcomp II Ltd. Shareholders
Bought with Max Broock, REALTORS®-Birmingham

