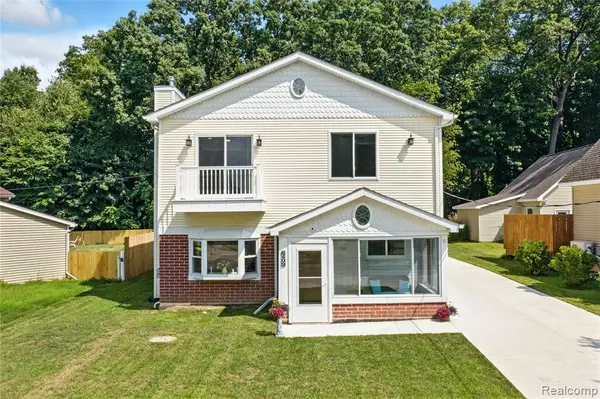8409 Carols Drive Brighton, MI 48114
OPEN HOUSE
Sat Aug 16, 12:00pm - 2:00pm
Sun Aug 17, 12:00pm - 2:00pm
UPDATED:
Key Details
Property Type Single Family Home
Sub Type Colonial
Listing Status Coming Soon
Purchase Type For Sale
Square Footage 1,752 sqft
Price per Sqft $299
Subdivision Woodland Lake Estates 2
MLS Listing ID 20251023329
Style Colonial
Bedrooms 4
Full Baths 3
HOA Fees $500/ann
HOA Y/N yes
Year Built 1954
Annual Tax Amount $3,268
Lot Size 6,098 Sqft
Acres 0.14
Lot Dimensions 50X119
Property Sub-Type Colonial
Source Realcomp II Ltd
Property Description
Extensive renovations include: new HVAC ductwork, upgraded 200 amp electrical service with 100 amps in the home and 100 amps in the garage (pre-wired for a future EV charging station), all-new wiring and plumbing (including drains), reinforced foundation, new insulation (exterior and interior walls plus between floors), drywall, roof, gutters, French drain, well, driveway, parking pad, stairs, railings, and solid core interior doors. A new power-vent hot water heater, smart switches, outlets, and lighting throughout, plus an electric fireplace, add charm and efficiency. All appliances included—just move in and enjoy year-round lake living!
Location
State MI
County Livingston
Area Brighton Twp
Direction Grand River to Hacker then E on Woodland Shores to Carols Dr., House on corner
Body of Water Woodland Lake
Rooms
Kitchen Vented Exhaust Fan, Dishwasher, Disposal, Exhaust Fan, Free-Standing Gas Range, Free-Standing Refrigerator, Microwave, Range Hood, Stainless Steel Appliance(s), Washer/Dryer Stacked
Interior
Interior Features Smoke Alarm, Cable Available, Carbon Monoxide Alarm(s), High Spd Internet Avail, Programmable Thermostat, Furnished - No
Hot Water Natural Gas
Heating Forced Air
Cooling Central Air
Fireplaces Type Electric
Fireplace no
Appliance Vented Exhaust Fan, Dishwasher, Disposal, Exhaust Fan, Free-Standing Gas Range, Free-Standing Refrigerator, Microwave, Range Hood, Stainless Steel Appliance(s), Washer/Dryer Stacked
Heat Source Natural Gas
Laundry 1
Exterior
Exterior Feature Gutter Guard System, Lighting, Fenced
Parking Features Electricity, Door Opener, Detached, Driveway
Garage Description 2 Car
Fence Back Yard
Waterfront Description Beach Access,Lake Privileges
Water Access Desc All Sports Lake,Boat Facilities,Dock Facilities
Roof Type Asphalt
Accessibility Accessible Full Bath, Central Living Area
Porch Balcony, Porch - Enclosed, Porch, Enclosed
Road Frontage Paved
Garage yes
Private Pool No
Building
Lot Description Water View
Foundation Slab
Sewer Shared Septic (Common)
Water Well (Existing)
Architectural Style Colonial
Warranty No
Level or Stories 2 Story
Structure Type Aluminum,Brick,Vinyl
Schools
School District Howell
Others
Tax ID 1219102002
Ownership Short Sale - No,Private Owned
Acceptable Financing Cash, Conventional, FHA, VA
Rebuilt Year 2025
Listing Terms Cash, Conventional, FHA, VA
Financing Cash,Conventional,FHA,VA




