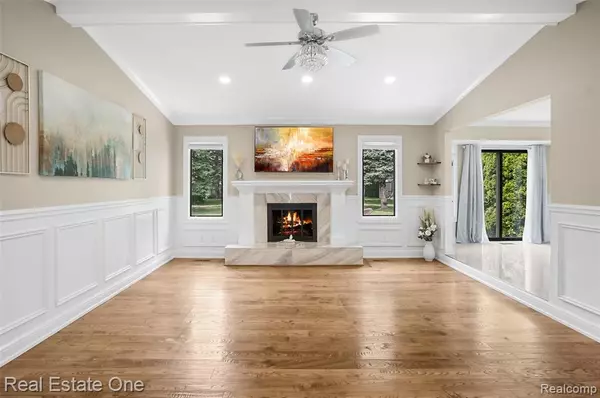46837 Breckenridge Drive Macomb Twp, MI 48044
UPDATED:
Key Details
Property Type Single Family Home
Sub Type Ranch
Listing Status Active
Purchase Type For Sale
Square Footage 1,500 sqft
Price per Sqft $250
Subdivision Breckenridge Village Sub
MLS Listing ID 20251023673
Style Ranch
Bedrooms 3
Full Baths 2
Half Baths 1
Construction Status Platted Sub.
HOA Y/N no
Year Built 1985
Annual Tax Amount $4,507
Lot Size 0.260 Acres
Acres 0.26
Lot Dimensions 60x186
Property Sub-Type Ranch
Source Realcomp II Ltd
Property Description
Location
State MI
County Macomb
Area Macomb Twp
Direction Take Breckenridge Dr. SOUTH off of 21-Mile Rd. EAST of Hayes Rd.
Rooms
Basement Unfinished, Bath/Stubbed
Kitchen Dishwasher, Disposal, Dryer, Free-Standing Gas Range, Microwave, Stainless Steel Appliance(s), Washer
Interior
Interior Features Cable Available, Circuit Breakers, Entrance Foyer, High Spd Internet Avail, Furnished - No
Hot Water Natural Gas
Heating Forced Air
Cooling Ceiling Fan(s), Central Air
Fireplaces Type Gas
Fireplace yes
Appliance Dishwasher, Disposal, Dryer, Free-Standing Gas Range, Microwave, Stainless Steel Appliance(s), Washer
Heat Source Natural Gas
Laundry 1
Exterior
Exterior Feature Lighting
Parking Features Direct Access, Electricity, Door Opener, Attached, Garage Faces Front
Garage Description 2 Car
Fence Fence Allowed
Roof Type Asphalt
Porch Porch - Enclosed, Patio, Porch, Enclosed
Road Frontage Paved, Pub. Sidewalk
Garage yes
Private Pool No
Building
Lot Description Level, Wooded
Foundation Basement
Sewer Public Sewer (Sewer-Sanitary)
Water Public (Municipal)
Architectural Style Ranch
Warranty No
Level or Stories 1 Story
Additional Building Shed(s) Allowed
Structure Type Brick
Construction Status Platted Sub.
Schools
School District Chippewa Valley
Others
Tax ID 0831126007
Ownership Short Sale - No,Private Owned
Acceptable Financing Cash, Conventional, FHA, VA
Rebuilt Year 2024
Listing Terms Cash, Conventional, FHA, VA
Financing Cash,Conventional,FHA,VA
Virtual Tour https://www.relahq.com/mls/205381536




