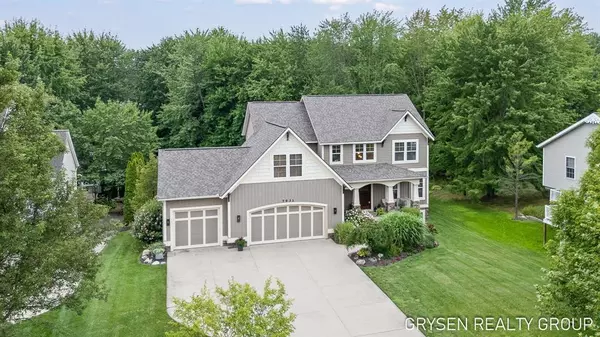7931 Meadowood Drive Georgetown Twp, MI 49426
UPDATED:
Key Details
Property Type Single Family Home
Sub Type Craftsman
Listing Status Active
Purchase Type For Sale
Square Footage 2,664 sqft
Price per Sqft $262
MLS Listing ID 65025038220
Style Craftsman
Bedrooms 6
Full Baths 3
Half Baths 1
HOA Fees $250/ann
HOA Y/N yes
Year Built 2005
Annual Tax Amount $6,670
Lot Size 0.760 Acres
Acres 0.76
Lot Dimensions 91.5x361.7
Property Sub-Type Craftsman
Source Greater Regional Alliance of REALTORS®
Property Description
Location
State MI
County Ottawa
Area Georgetown Twp
Direction Baldwin to 42nd, North to Meadowood Dr. to home
Rooms
Basement Walk-Out Access
Kitchen Dishwasher, Disposal, Dryer, Microwave, Range/Stove, Refrigerator, Washer
Interior
Interior Features Cable Available, Laundry Facility
Hot Water Natural Gas
Heating Forced Air
Cooling Central Air
Fireplaces Type Gas
Fireplace yes
Appliance Dishwasher, Disposal, Dryer, Microwave, Range/Stove, Refrigerator, Washer
Heat Source Natural Gas
Laundry 1
Exterior
Exterior Feature Fenced, Pool - Inground
Parking Features Attached
Roof Type Composition
Porch Deck
Road Frontage Paved, Pub. Sidewalk
Garage yes
Private Pool Yes
Building
Lot Description Wooded, Sprinkler(s)
Foundation Basement
Sewer Public Sewer (Sewer-Sanitary)
Water Public (Municipal)
Architectural Style Craftsman
Level or Stories 2 Story
Structure Type Stone,Vinyl
Schools
School District Hudsonville
Others
Tax ID 701418126009
Acceptable Financing Cash, Conventional, FHA, VA
Listing Terms Cash, Conventional, FHA, VA
Financing Cash,Conventional,FHA,VA
Virtual Tour https://new-listing-media.aryeo.com/videos/019860dc-93db-7023-a8f4-8095d9cfde98




