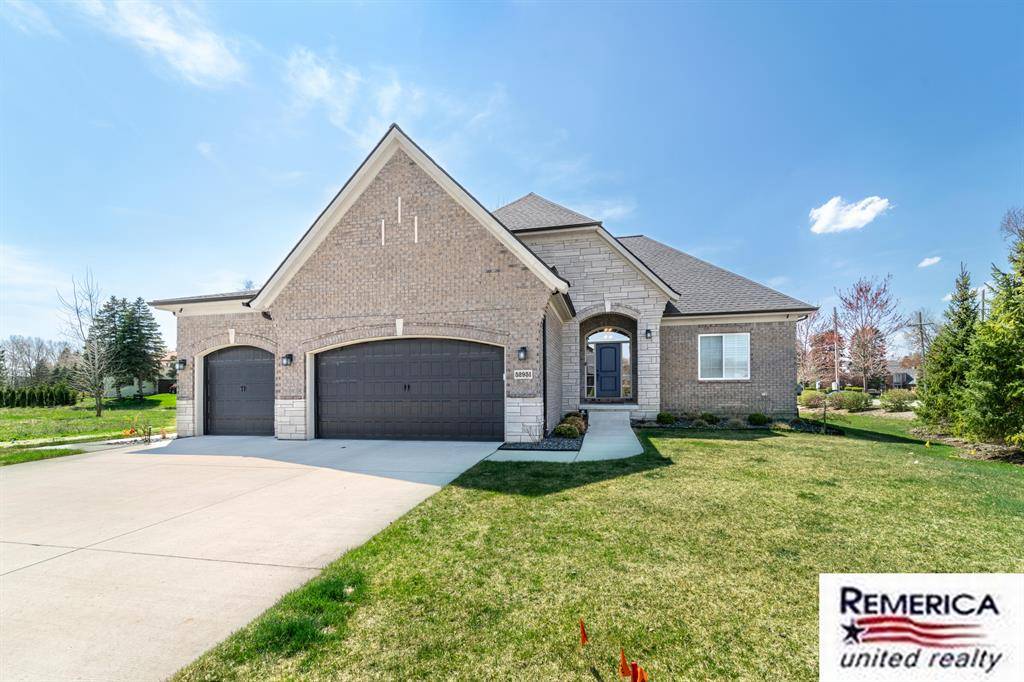52951 Royal Park Avenue Shelby Twp, MI 48315
OPEN HOUSE
Sat Jul 19, 11:00am - 3:00pm
UPDATED:
Key Details
Property Type Single Family Home
Sub Type Ranch
Listing Status Active
Purchase Type For Sale
Square Footage 1,972 sqft
Price per Sqft $405
Subdivision Royal Park Estates
MLS Listing ID 81025035423
Style Ranch
Bedrooms 4
Full Baths 2
Half Baths 2
HOA Fees $725/ann
HOA Y/N yes
Year Built 2021
Annual Tax Amount $7,475
Lot Size 0.320 Acres
Acres 0.32
Lot Dimensions 80x174
Property Sub-Type Ranch
Source Greater Metropolitan Association of REALTORS®
Property Description
Inside, you'll find soaring coffered ceilings, elegant millwork, and an entertainer's dream kitchen with premium finishes, 42" upper cabinets, and sleek #FrigidaireProfessional stainless appliances. Whether you're hosting or relaxing, the open-concept layout connects seamlessly to the dining and living areas.
The fully finished basement extends your living space with a large rec room, half bath, and a serene reflection roomideal for yoga, a home gym, or creative work. Marble-look epoxy floors are both stylish and durable, continuing into the oversized 3-car garage for a clean, high-end look throughout.
Step outside through the enclosed loggiacomplete with retractable glass accordion doors and a cozy fireplaceinto your backyard oasis. Professionally landscaped with a block patio, built-in fire pit, and hot tub, it's a private retreat you won't want to leave. A mature green barrier provides year-round privacy, supported by a 14-zone sprinkler system to keep the grounds vibra
Location
State MI
County Macomb
Area Shelby Twp
Direction East on 24 Mile Road from Schoenherr (or West from Hayes)
Rooms
Kitchen Dishwasher, Microwave, Range/Stove, Refrigerator
Interior
Interior Features Laundry Facility
Heating Forced Air
Cooling Ceiling Fan(s), Central Air
Fireplace yes
Appliance Dishwasher, Microwave, Range/Stove, Refrigerator
Heat Source Natural Gas
Laundry 1
Exterior
Exterior Feature Spa/Hot-tub
Parking Features Door Opener, Attached
Roof Type Asphalt
Porch Patio
Road Frontage Paved
Garage yes
Private Pool No
Building
Lot Description Corner Lot, Sprinkler(s)
Foundation Basement
Sewer Public Sewer (Sewer-Sanitary)
Water Public (Municipal)
Architectural Style Ranch
Warranty Yes
Level or Stories 1 Story
Structure Type Brick
Schools
School District Utica
Others
Tax ID 230713130001
Ownership Private Owned
Acceptable Financing Cash, Conventional, FHA, VA
Listing Terms Cash, Conventional, FHA, VA
Financing Cash,Conventional,FHA,VA
Virtual Tour https://smartfloorplan.com/adminka/public/api/shell/v501413/info-&-map




